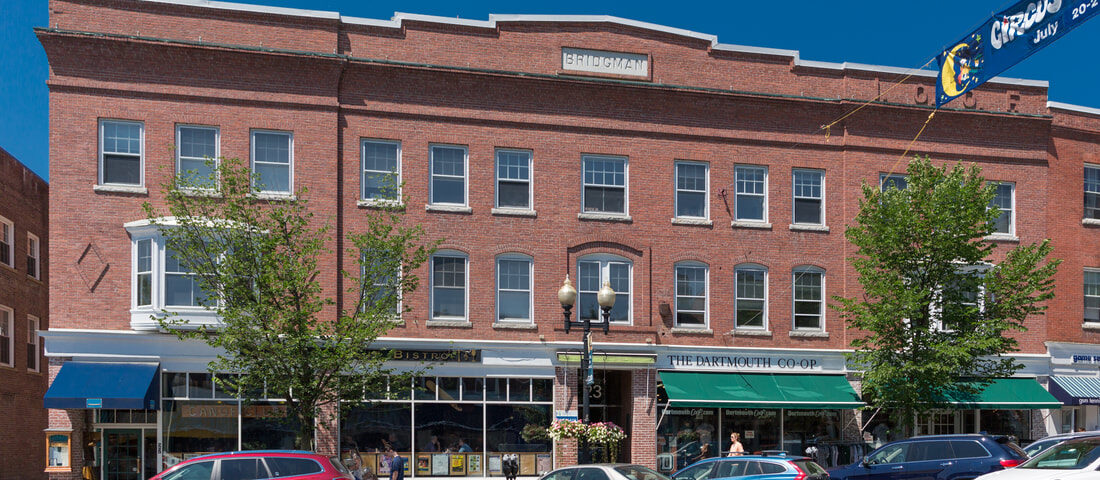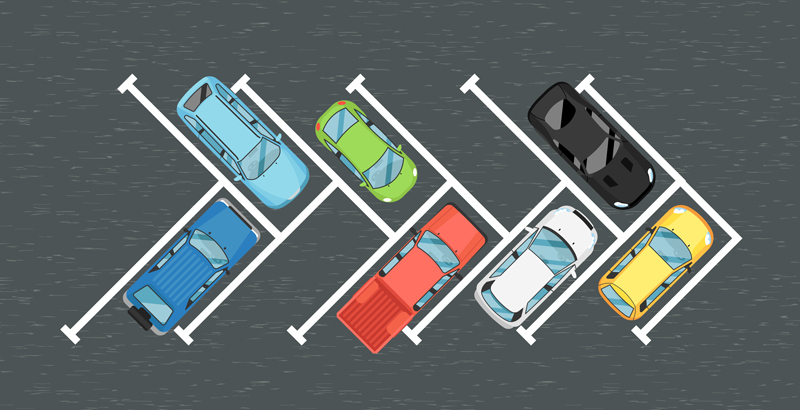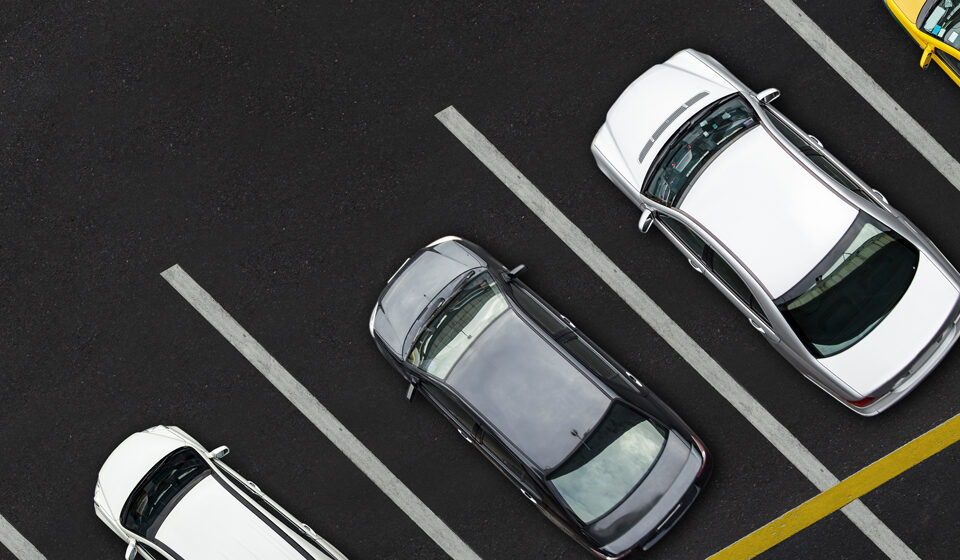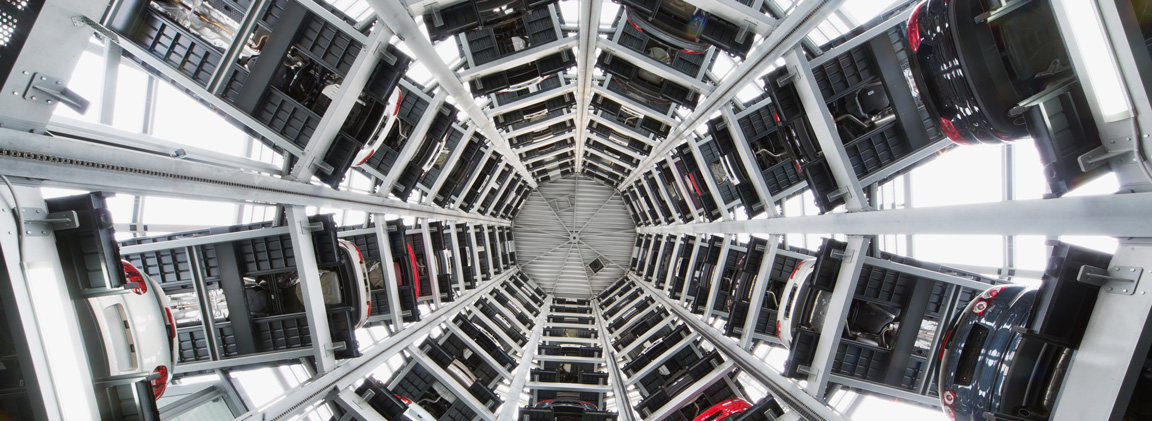
Demystifying Automated Parking
November 14, 2018
Is the United States Experiencing a Technological Regression When It Comes to Parking Solutions?
May 23, 2019Louis Khan once said: “Architecture is the thoughtful making of space;” that was especially true for New Hampshire’s Architect Christopher Kennedy when a project to expand a historic building in the core of downtown Hanover was threatened by the lack of space to comply with parking requirements.
The available buildable area consisted of 2,800 SF with a height limit of 26 Ft for a total available cubic space of 72,800; and the project required 38 parking spaces. A traditional concrete ramp garage of that capacity would take about 135,000 cubic feet of space and a surface lot was impossible to fit. The math simply did not add up, rendering the project unfeasible.
According to Geoff Colla, Principal and Founder of developing firm Connecticut River Capital “Other owners downtown have found that the biggest challenge to doing something [downtown] is fulfilling the parking requirement”.
Since you can’t solve a problem with the same mind that caused it, Kennedy turned into ingenuity and innovation to find space where there was none. By researching the possibility of integrating an automated vehicle storage system, the New Hampshire architect uncovered the answer – and the space – to solve his dilemma.
The selected Automated Parking System – APS - specifically designed for the project by South Florida based Automated Parking Corp, allowed UK Architects to park 38 vehicles in the footprint of nine (9) and still lend extra space for two (2) additional handicap stalls outside of the parking structure.
Automated Parking Corp’s CEO, Marcos Radonic, said that bidirectional or puzzle systems are becoming very popular because of their unparalleled capacity to expand in all directions of the spectrum (vertically, horizontally and even underground).
The available buildable area consisted of 2,800 SF with a height limit of 26 Ft for a total available cubic space of 72,800; and the project required 38 parking spaces. A traditional concrete ramp garage of that capacity would take about 135,000 cubic feet of space and a surface lot was impossible to fit. The math simply did not add up, rendering the project unfeasible.
According to Geoff Colla, Principal and Founder of developing firm Connecticut River Capital “Other owners downtown have found that the biggest challenge to doing something [downtown] is fulfilling the parking requirement”.
Since you can’t solve a problem with the same mind that caused it, Kennedy turned into ingenuity and innovation to find space where there was none. By researching the possibility of integrating an automated vehicle storage system, the New Hampshire architect uncovered the answer – and the space – to solve his dilemma.
The selected Automated Parking System – APS - specifically designed for the project by South Florida based Automated Parking Corp, allowed UK Architects to park 38 vehicles in the footprint of nine (9) and still lend extra space for two (2) additional handicap stalls outside of the parking structure.
Automated Parking Corp’s CEO, Marcos Radonic, said that bidirectional or puzzle systems are becoming very popular because of their unparalleled capacity to expand in all directions of the spectrum (vertically, horizontally and even underground).
The development project is scheduled for completion in the spring of 2019, turning the 28,000 SF historic building into a 58,000 SF facility with additional office and retail space. The bidirectional parking system (also known as “puzzle”) will be the first of its kind in Hanover and the Upper Valley.
For Hanover’s Town Planning and Zoning Director Robert Houseman “This project represents a great example of downtown infill. The project fully complies with the town’s regulations and will bring a creative parking solution to Hanover and the Upper Valley”.
When parking requirements become an insurmountable challenge and threaten to hinder design and development opportunities, automated and mechanical systems offer an array of ingenious and innovative solutions to overcome the most constricted space circumstances and the oddest land geometries. A thought worth considering when one needs to conquer the barriers of space.
For Hanover’s Town Planning and Zoning Director Robert Houseman “This project represents a great example of downtown infill. The project fully complies with the town’s regulations and will bring a creative parking solution to Hanover and the Upper Valley”.
When parking requirements become an insurmountable challenge and threaten to hinder design and development opportunities, automated and mechanical systems offer an array of ingenious and innovative solutions to overcome the most constricted space circumstances and the oddest land geometries. A thought worth considering when one needs to conquer the barriers of space.
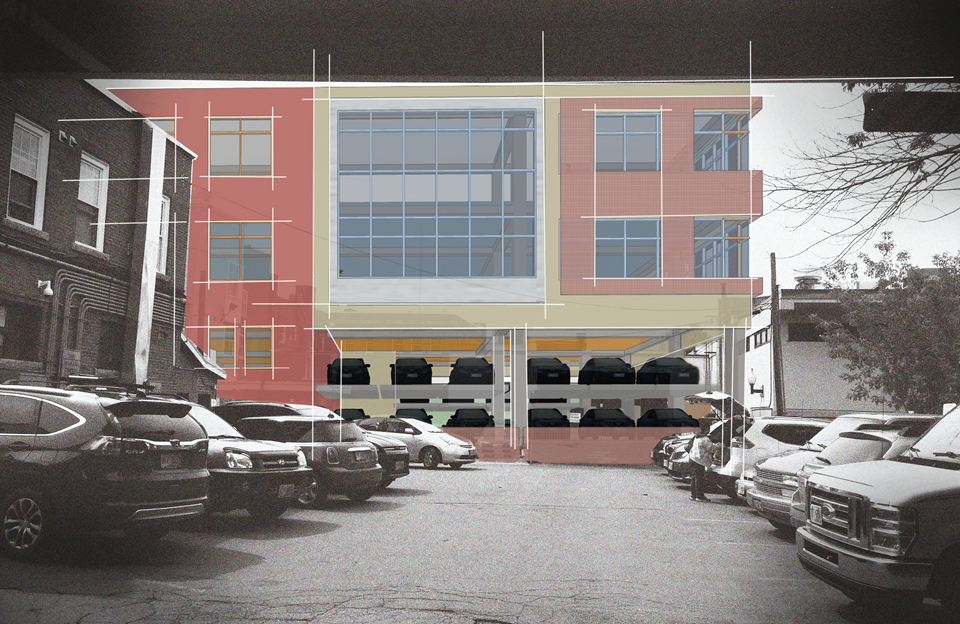
When lack of space and parking requirements made his project unfeasible, this Hanover architect turned to the only possible solution.

